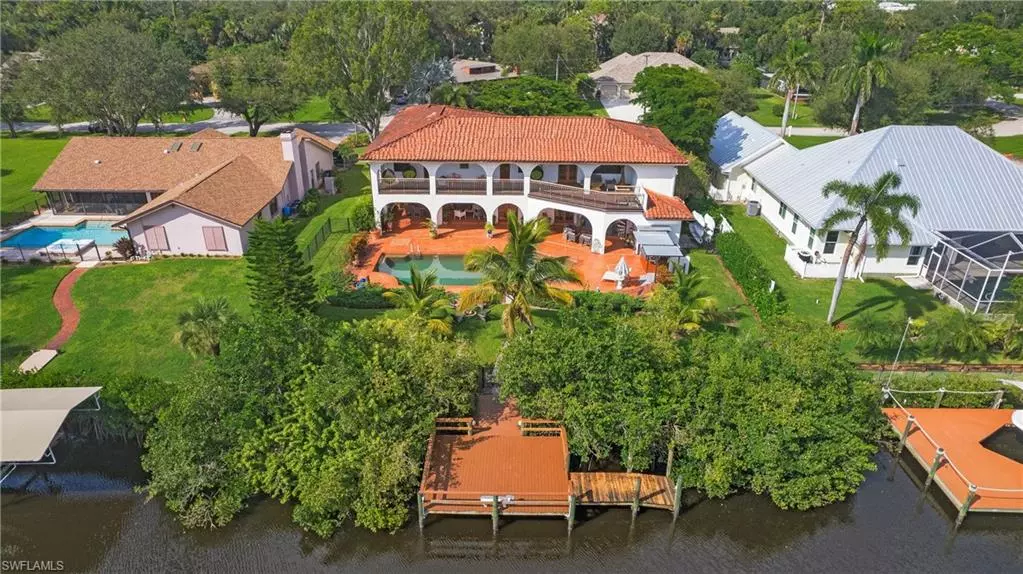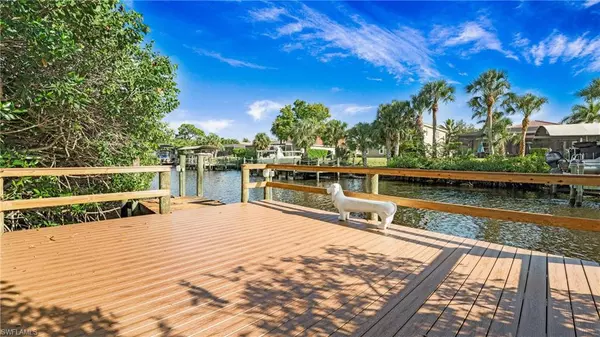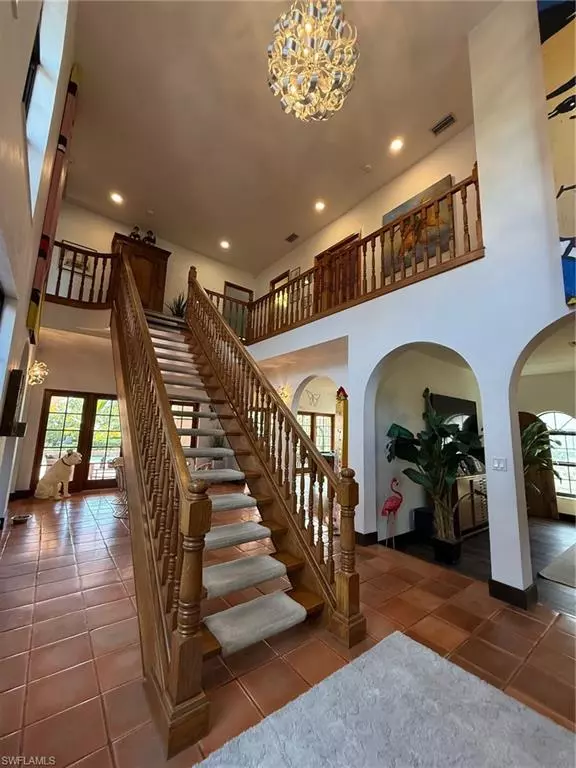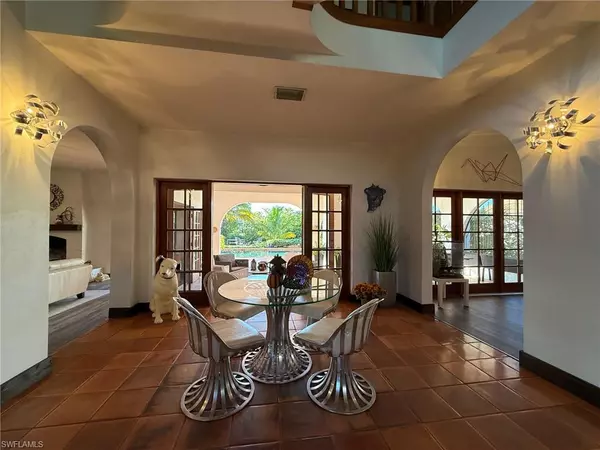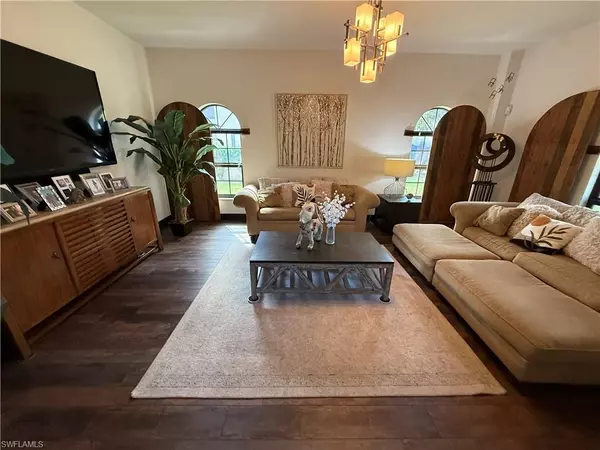
4 Beds
5 Baths
5,085 SqFt
4 Beds
5 Baths
5,085 SqFt
Key Details
Property Type Single Family Home
Sub Type Single Family Residence
Listing Status Pending
Purchase Type For Sale
Square Footage 5,085 sqft
Price per Sqft $245
Subdivision Hidden Acres
MLS Listing ID 2025018195
Style Resale Property
Bedrooms 4
Full Baths 4
Half Baths 1
HOA Fees $1,800
HOA Y/N Yes
Min Days of Lease 365
Leases Per Year 1
Year Built 1986
Annual Tax Amount $10,174
Tax Year 2024
Lot Size 0.445 Acres
Acres 0.445
Property Sub-Type Single Family Residence
Source Florida Gulf Coast
Land Area 5799
Property Description
From the moment you enter, it's clear this is no ordinary home. Every inch of the more than 5,000 square feet of living space reflects expert craftsmanship, designer details, and thoughtful customization. The residence features 4 spacious bedrooms, 4.5 beautifully renovated bathrooms, and a stunning library/office that is both elegant and inviting.
At the heart of the home, the chef's kitchen is a true masterpiece—crafted with custom cabinetry, a large pantry, premium appliances, including a gas range, and a grand center island ideal for entertaining. Throughout the estate, designer touches abound—from the custom tile work and iron accents to the tailor-made closets in every bedroom. The fireplace in the formal living room, with its Spanish architectural influence, stands as a centerpiece of timeless beauty, complemented by traditional Saltillo tile floors and an exquisite courtyard. A second floor balcony runs the entire length of the rear of the home which allows you to take in breath taking sunsets.
Step outside into your private resort-style retreat, where a custom-built Cantina, oversized heated pool and spa, and lush tropical landscaping create a setting perfect for relaxation and entertaining. Multiple covered patios and lounging areas, and a cozy firepit invite gatherings under the Florida sun or evening skies.
Recent updates blend luxury with longevity—solid wood floors on the entire second level, premium vinyl accents for a modern contrast, fresh interior and exterior paint, and new Owens Corning WearDeck on the dock.
Hidden Acres itself is truly unique—a gated Gulf-access, equestrian enclave with just 72 estate homes, each on oversized lots. Residents enjoy amenities rarely found together: a neighborhood barn and stables with riding arena, 2 community parks, tennis, pickleball, a private boat ramp, and a small lake with a fishing pier. It's a rare combination of waterfront elegance, equestrian charm, and family-friendly tranquility.
Ideally located just 5 minutes from downtown Fort Myers, this home captures the essence of custom living at its finest.
Location
State FL
County Lee
Community Boating, Gated
Area Hidden Acres
Zoning RS-1
Rooms
Bedroom Description Master BR Upstairs
Dining Room Breakfast Bar, Breakfast Room, Formal
Kitchen Island, Pantry
Interior
Interior Features Fireplace, Foyer, French Doors, Laundry Tub, Pantry, Pull Down Stairs, Smoke Detectors, Volume Ceiling, Walk-In Closet(s), Wet Bar, Window Coverings
Heating Central Electric
Flooring Tile, Vinyl, Wood
Equipment Auto Garage Door, Cooktop - Gas, Dishwasher, Disposal, Double Oven, Dryer, Refrigerator, Security System, Tankless Water Heater, Washer, Water Treatment Owned
Furnishings Negotiable
Fireplace Yes
Window Features Window Coverings
Appliance Gas Cooktop, Dishwasher, Disposal, Double Oven, Dryer, Refrigerator, Tankless Water Heater, Washer, Water Treatment Owned
Heat Source Central Electric
Exterior
Exterior Feature Dock Included, Elec Avail at dock, Open Porch/Lanai, Built-In Wood Fire Pit
Parking Features Circular Driveway, Driveway Paved, Attached
Garage Spaces 2.0
Fence Fenced
Pool Below Ground, Concrete, Equipment Stays, Electric Heat
Community Features Park, Fishing, Stable(s), Street Lights, Tennis Court(s), Gated
Amenities Available Basketball Court, Boat Storage, Community Boat Dock, Community Boat Ramp, Park, Fishing Pier, Horses OK, Pickleball, Stable(s), Streetlight, Tennis Court(s)
Waterfront Description Canal Front,Mangrove
View Y/N Yes
View Canal, Landscaped Area
Roof Type Tile
Porch Patio
Total Parking Spaces 2
Garage Yes
Private Pool Yes
Building
Lot Description Oversize
Story 2
Water Central
Architectural Style Two Story, Single Family
Level or Stories 2
Structure Type Concrete Block,Stucco
New Construction No
Others
Pets Allowed Yes
Senior Community No
Tax ID 10-44-24-11-00000.0310
Ownership Single Family
Security Features Security System,Gated Community,Smoke Detector(s)


