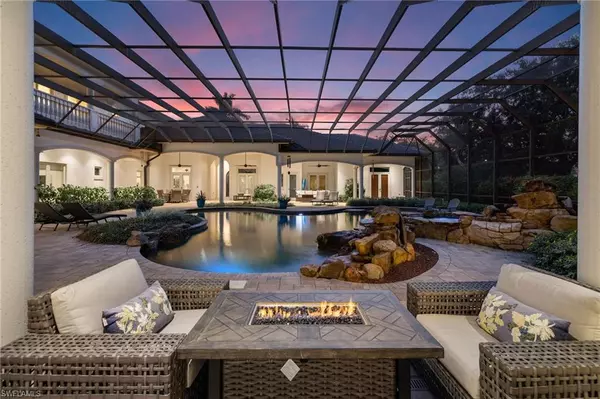
6 Beds
10 Baths
13,474 SqFt
6 Beds
10 Baths
13,474 SqFt
Open House
Sat Nov 15, 1:00pm - 3:00pm
Sun Nov 16, 1:00pm - 3:00pm
Key Details
Property Type Single Family Home
Sub Type Single Family Residence
Listing Status Active
Purchase Type For Sale
Square Footage 13,474 sqft
Price per Sqft $738
Subdivision Pine Ridge
MLS Listing ID 225079634
Style Resale Property
Bedrooms 6
Full Baths 9
Half Baths 1
HOA Y/N Yes
Leases Per Year 365
Year Built 2005
Annual Tax Amount $24,558
Tax Year 2024
Lot Size 1.170 Acres
Acres 1.17
Property Sub-Type Single Family Residence
Source Naples
Land Area 21262
Property Description
Inside the main home, a grand entry opens to multiple living and dining areas that comfortably handle everything from everyday life to large gatherings. The central kitchen is outfitted with professional-grade Viking appliances, a prep island, and an expansive butler's pantry with wine and bar service, anchoring the home for serious cooking and effortless entertaining.
The floor plan offers tremendous flexibility with numerous additional rooms for offices, playrooms, fitness, or creative spaces. The spacious primary suite includes a sitting area, dual walk-in closets, and a spa-style bath with soaking tub and multi-head shower.
Two separate guest houses/in-law suites make this property stand out. Each offers its own living room, kitchenette, bedroom, and bath, ideal for long-term guests, multi-generational living, staff, or a private work retreat - while maintaining privacy from the main residence.
At the heart of the property is a dramatic courtyard with a free-form lagoon pool, waterfall grotto, integrated spa, and generous deck space for lounging in the sun or shade. An outdoor kitchen with built-in grill and bar seating makes entertaining simple, while a pool bath, cedar-lined sauna, and separate steam shower turn the courtyard into a true at-home resort.
A dedicated home theater with multi-level seating and immersive sound delivers a true cinema experience without ever leaving the property. Practical features include a four-car garage, mudroom, dual laundry areas, and a discreet service corridor to keep daily life and larger events running smoothly.
Located in highly sought-after Pine Ridge Estates, minutes to Naples' Gulf beaches, Waterside Shops, Mercato, fine dining, and cultural venues - 185 Tupelo Road offers the scale of a private estate with the convenience of an in-town address. A rare opportunity for buyers seeking space, privacy, and versatility in one of Naples' most coveted neighborhoods.
Location
State FL
County Collier
Community Non-Gated
Area Pine Ridge
Rooms
Dining Room Breakfast Bar, Breakfast Room, Dining - Family, Dining - Living, Eat-in Kitchen, Formal
Kitchen Built-In Desk, Gas Available, Island, Pantry, Walk-In Pantry
Interior
Interior Features Bar, Built-In Cabinets, Closet Cabinets, Coffered Ceiling(s), Custom Mirrors, Fireplace, Foyer, French Doors, Laundry Tub, Pantry, Pull Down Stairs, Smoke Detectors, Wired for Sound, Tray Ceiling(s), Vaulted Ceiling(s), Volume Ceiling, Walk-In Closet(s), Wet Bar, Window Coverings, Zero/Corner Door Sliders
Heating Central Electric
Flooring Carpet, Tile, Wood
Equipment Auto Garage Door, Cooktop - Gas, Dishwasher, Disposal, Double Oven, Dryer, Grill - Gas, Microwave, Refrigerator/Freezer, Security System, Self Cleaning Oven, Smoke Detector, Wall Oven, Warming Tray, Washer, Wine Cooler
Furnishings Unfurnished
Fireplace Yes
Window Features Window Coverings
Appliance Gas Cooktop, Dishwasher, Disposal, Double Oven, Dryer, Grill - Gas, Microwave, Refrigerator/Freezer, Self Cleaning Oven, Wall Oven, Warming Tray, Washer, Wine Cooler
Heat Source Central Electric
Exterior
Exterior Feature Balcony, Open Porch/Lanai, Screened Lanai/Porch, Built In Grill, Courtyard, Outdoor Kitchen, Storage
Parking Features Circular Driveway, Driveway Paved, Attached
Garage Spaces 4.0
Pool Pool/Spa Combo, Below Ground, Concrete, Custom Upgrades, Equipment Stays, Electric Heat, Pool Bath, Screen Enclosure
Amenities Available Underground Utility
Waterfront Description None
View Y/N Yes
View Landscaped Area
Roof Type Tile
Street Surface Paved
Total Parking Spaces 4
Garage Yes
Private Pool Yes
Building
Lot Description Oversize
Building Description Concrete Block,Stucco, DSL/Cable Available
Story 2
Sewer Septic Tank
Water Central
Architectural Style Two Story, Florida, Single Family
Level or Stories 2
Structure Type Concrete Block,Stucco
New Construction No
Schools
Elementary Schools Seagate
Middle Schools Pine Ridge
High Schools Barron Collier
Others
Pets Allowed Yes
Senior Community No
Tax ID 67341400001
Ownership Single Family
Security Features Security System,Smoke Detector(s)







