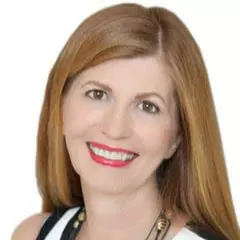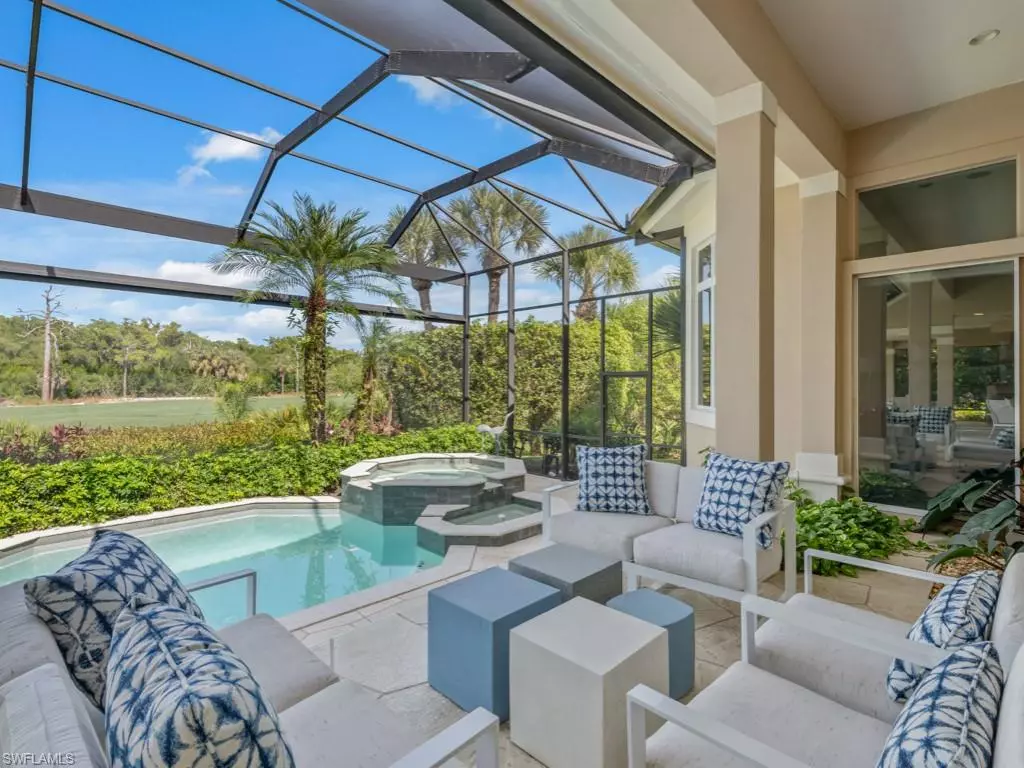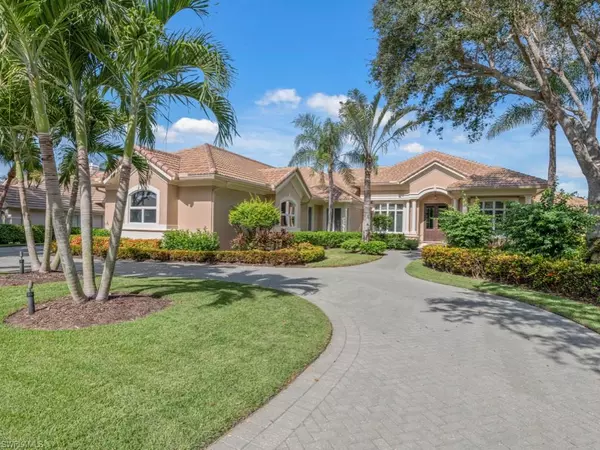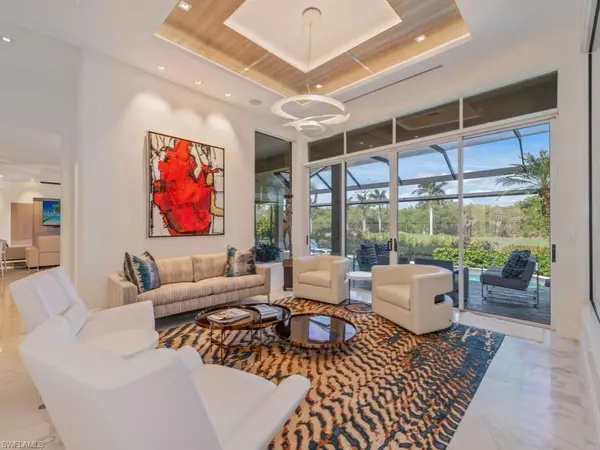
3 Beds
4 Baths
3,409 SqFt
3 Beds
4 Baths
3,409 SqFt
Key Details
Property Type Single Family Home
Sub Type Single Family Residence
Listing Status Pending
Purchase Type For Sale
Square Footage 3,409 sqft
Price per Sqft $643
Subdivision Creekside
MLS Listing ID 225079454
Style Resale Property
Bedrooms 3
Full Baths 3
Half Baths 1
HOA Fees $5,875
HOA Y/N Yes
Min Days of Lease 30
Leases Per Year 3
Year Built 1996
Annual Tax Amount $24,481
Tax Year 2024
Lot Size 0.470 Acres
Acres 0.47
Property Sub-Type Single Family Residence
Source Bonita Springs
Land Area 4185
Property Description
Step inside and be captivated by volume tray ceilings, tile floors, and architectural lighting that highlights custom accent walls, each a work of art in itself. The living room's custom-built entertainment center and fireplace set the tone for sophistication and comfort. The chef's kitchen dazzles with Wolf stainless-steel appliances, a convection steam wall oven, quartz countertops, and a showstopping custom tile mural backsplash that serves as the kitchen's signature piece. Designed for seamless indoor-outdoor living, the expansive screened lanai features a gas-heated pool and spa with a tranquil water feature, a built-in grill, and a covered alfresco dining area perfect for entertaining year-round. Every detail of this 3-bedroom plus den, 3.5-bath residence reflects timeless luxury, from the 2023 roof to the newer pool pump and underground propane tank. Featured in Home & Design Magazine, this home embodies artistry, innovation, and modern Florida living at its finest. As a resident of Bonita Bay, you'll enjoy exclusive access to a wealth of
amenities including a private beach park, the popular Backwater Jack's Restaurant, and several community parks. Riverwalk Park offers a
kayak, canoe, and boat launch, along with pickleball and tennis courts for active living. For golf enthusiasts, there's an opportunity to join the
Country Club, which boasts five championship golf courses, a sports/racquet center with a resort-style pool, and a state-of-the-art fitness
facility, along with a luxury spa and salon. Your Bonita Bay beauty awaits!
Location
State FL
County Lee
Community Boating, Gated, Tennis
Area Bonita Bay
Zoning PUD
Rooms
Bedroom Description Master BR Ground,Split Bedrooms
Dining Room Breakfast Bar, Breakfast Room, Dining - Living
Kitchen Island
Interior
Interior Features Built-In Cabinets, Closet Cabinets, Fireplace, Foyer, Smoke Detectors, Tray Ceiling(s), Volume Ceiling, Walk-In Closet(s), Zero/Corner Door Sliders
Heating Central Electric
Flooring Carpet, Tile, Vinyl
Equipment Auto Garage Door, Cooktop - Gas, Dishwasher, Disposal, Double Oven, Dryer, Grill - Gas, Microwave, Refrigerator, Refrigerator/Freezer, Refrigerator/Icemaker, Self Cleaning Oven, Smoke Detector, Wall Oven, Warming Tray, Washer, Washer/Dryer Hookup, Wine Cooler
Furnishings Negotiable
Fireplace Yes
Appliance Gas Cooktop, Dishwasher, Disposal, Double Oven, Dryer, Grill - Gas, Microwave, Refrigerator, Refrigerator/Freezer, Refrigerator/Icemaker, Self Cleaning Oven, Wall Oven, Warming Tray, Washer, Wine Cooler
Heat Source Central Electric
Exterior
Exterior Feature Screened Lanai/Porch
Parking Features Circular Driveway, Driveway Paved, Paved, Attached
Garage Spaces 3.0
Pool Community, Below Ground, Concrete, Gas Heat, Pool Bath, Screen Enclosure
Community Features Clubhouse, Park, Pool, Fitness Center, Fishing, Golf, Putting Green, Restaurant, Sidewalks, Street Lights, Tennis Court(s), Gated
Amenities Available Barbecue, Beach - Private, Beach Access, Beach Club Available, Beach Club Included, Beauty Salon, Bike And Jog Path, Boat Storage, Bocce Court, Cabana, Clubhouse, Community Boat Dock, Community Gulf Boat Access, Park, Pool, Community Room, Spa/Hot Tub, Fitness Center, Fishing Pier, Full Service Spa, Golf Course, Internet Access, Marina, Pickleball, Play Area, Private Beach Pavilion, Private Membership, Putting Green, Restaurant, Sauna, Sidewalk, Streetlight, Tennis Court(s)
Waterfront Description None
View Y/N Yes
View Golf Course, Landscaped Area
Roof Type Tile
Street Surface Paved
Porch Patio
Total Parking Spaces 3
Garage Yes
Private Pool Yes
Building
Lot Description Regular
Building Description Concrete Block,Stucco, DSL/Cable Available
Story 1
Water Central
Architectural Style Ranch, Contemporary, Single Family
Level or Stories 1
Structure Type Concrete Block,Stucco
New Construction No
Schools
Elementary Schools School Of Choice
Middle Schools School Of Choice
High Schools School Of Choice
Others
Pets Allowed Yes
Senior Community No
Tax ID 21-47-25-B4-0210A.0460
Ownership Single Family
Security Features Smoke Detector(s),Gated Community







