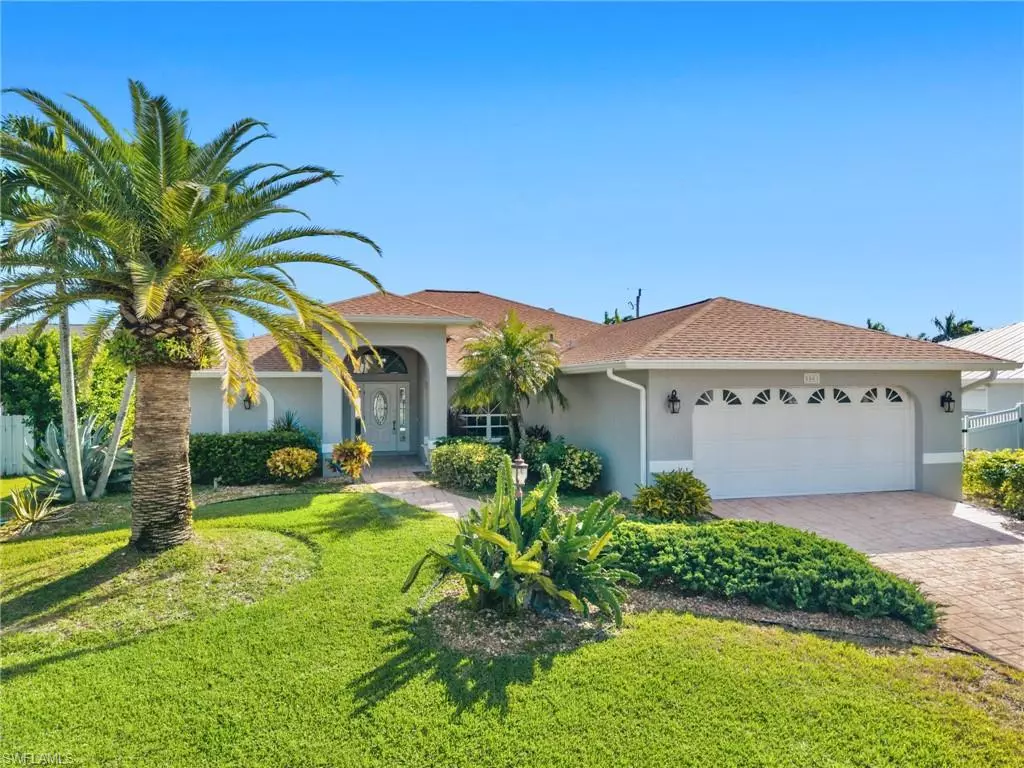
4 Beds
3 Baths
2,082 SqFt
4 Beds
3 Baths
2,082 SqFt
Open House
Sun Nov 09, 12:00pm - 2:00pm
Key Details
Property Type Single Family Home
Sub Type Single Family Residence
Listing Status Active
Purchase Type For Sale
Square Footage 2,082 sqft
Price per Sqft $312
Subdivision Cape Coral
MLS Listing ID 2025019366
Style Resale Property
Bedrooms 4
Full Baths 2
Half Baths 1
HOA Y/N Yes
Year Built 1999
Annual Tax Amount $6,702
Tax Year 2024
Lot Size 10,628 Sqft
Acres 0.244
Property Sub-Type Single Family Residence
Source Florida Gulf Coast
Land Area 2572
Property Description
4 BR | 2.5 BA | Brand New Pool & Spa (2024) | Prime Location
Welcome to your dream home in one of Cape Coral's most coveted neighborhoods! This fully updated residence blends modern luxury with unbeatable convenience, just steps from Cape Harbour Marina and a short drive to Tarpon Point Marina. Nestled in one of the best neighborhoods in the Cape safe, friendly, and vibrant. Enjoy resort style living with a brand new pool and spa, enclosed by a new aluminum cage and surrounded by elegant travertine tile pavers perfect for outdoor entertaining or relaxing in the Florida sunshine.
Interior Highlights:
- Spacious Layout: 4 generous bedrooms and 2.5 baths, ideal for families, guests, gym or office.
- Gourmet Kitchen (Completely Remodeled): Soft-close cabinets, gleaming granite countertops and a brand new 4 piece stainless steel appliance suite. Cook and gather in style!
- Luxurious Master Suite: Oversized retreat with his and her closets and a stunning remodeled bathroom featuring a gorgeous tile surround shower.
- Fresh & Modern Finishes: Entire home painted inside and out, plus brand new tile flooring throughout for a seamless, low maintenance flow.
- Comfort Upgrades: Brand new AC unit (2025) ensures year round efficiency and cool comfort.
Move in ready and competitively priced! Don't miss this gem, schedule your private showing today and make it yours.
Location
State FL
County Lee
Community Non-Gated
Area Cape Coral
Zoning R1-D
Rooms
Bedroom Description Split Bedrooms
Dining Room Breakfast Bar, Formal
Interior
Interior Features Smoke Detectors, Walk-In Closet(s)
Heating Central Electric
Flooring Tile
Equipment Auto Garage Door, Cooktop - Electric, Dishwasher, Microwave, Refrigerator
Furnishings Unfurnished
Fireplace No
Appliance Electric Cooktop, Dishwasher, Microwave, Refrigerator
Heat Source Central Electric
Exterior
Exterior Feature Screened Lanai/Porch
Parking Features Driveway Paved, Attached, Detached Carport
Garage Spaces 2.0
Carport Spaces 4
Pool Above Ground, Concrete, Custom Upgrades, Electric Heat, Screen Enclosure
Amenities Available None
Waterfront Description None
View Y/N Yes
Roof Type Shingle
Porch Patio
Total Parking Spaces 6
Garage Yes
Private Pool Yes
Building
Lot Description Oversize
Story 1
Water Assessment Paid, Central
Architectural Style Ranch, Single Family
Level or Stories 1
Structure Type Concrete Block,Stucco
New Construction No
Others
Pets Allowed Yes
Senior Community No
Tax ID 22-45-23-C1-03458.0140
Ownership Single Family
Security Features Smoke Detector(s)
Virtual Tour https://www.propertypanorama.com/instaview/fgcmls/2025019366







