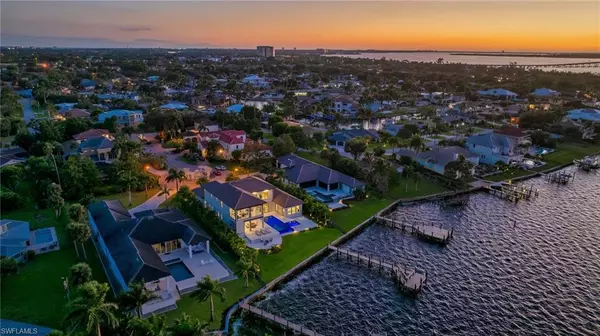
4 Beds
5 Baths
4,254 SqFt
4 Beds
5 Baths
4,254 SqFt
Key Details
Property Type Single Family Home
Sub Type Single Family Residence
Listing Status Active
Purchase Type For Sale
Square Footage 4,254 sqft
Price per Sqft $1,234
Subdivision Trevi
MLS Listing ID 225077583
Style Resale Property
Bedrooms 4
Full Baths 5
HOA Fees $4,500
HOA Y/N Yes
Year Built 2024
Annual Tax Amount $11,092
Tax Year 2024
Lot Size 0.416 Acres
Acres 0.416
Property Sub-Type Single Family Residence
Source Naples
Land Area 6331
Property Description
Showcasing a refined blend of modern design and timeless detail, this 4-bedroom + den residence invites you in with a grand 20-foot entryway, soaring ceilings, and a wall of glass framing the tranquil water views beyond. The open-concept great room flows seamlessly into a gourmet kitchen outfitted with custom crystal cabinetry, Wolf and Sub-Zero appliances, and an oversized waterfall island ideal for entertaining. The first-floor VIP suite offers a peaceful retreat with a spa-like bath and private flex space—perfect for a home office or nursery. Upstairs, an elegant staircase and elevator lead to a spacious loft and covered terrace overlooking the water, providing an additional setting for relaxation or recreation. Outdoors, enjoy an expansive lanai with a negative-edge pool and spa, summer kitchen with grill and roll-down screens, and a deep-water dock ready for your boat. Thoughtfully designed landscaping and a three-car garage complete the picture of effortless elegance. Set on an oversized cul-de-sac lot, this home defines the Southwest Florida lifestyle—light, bright, and beautifully livable from every angle.
Location
State FL
County Lee
Community Boating, Gated
Area Trevi
Zoning RS-4
Rooms
Dining Room Dining - Living, Eat-in Kitchen, Other
Kitchen Gas Available, Island
Interior
Interior Features Bar, Built-In Cabinets, Foyer, Laundry Tub, Pantry, Smoke Detectors, Wired for Sound, Volume Ceiling, Walk-In Closet(s), Wet Bar, Window Coverings
Heating Central Electric
Flooring Tile, Wood
Fireplaces Type Outside
Equipment Auto Garage Door, Central Vacuum, Cooktop - Gas, Dishwasher, Disposal, Double Oven, Dryer, Grill - Gas, Home Automation, Microwave, Other, Range, Refrigerator/Freezer, Security System, Self Cleaning Oven, Smoke Detector, Warming Tray, Washer, Wine Cooler
Furnishings Furnished
Fireplace Yes
Window Features Window Coverings
Appliance Gas Cooktop, Dishwasher, Disposal, Double Oven, Dryer, Grill - Gas, Microwave, Other, Range, Refrigerator/Freezer, Self Cleaning Oven, Warming Tray, Washer, Wine Cooler
Heat Source Central Electric
Exterior
Exterior Feature Boat Dock Private, Composite Dock, Elec Avail at dock, Water Avail at Dock, Balcony, Open Porch/Lanai, Outdoor Kitchen
Parking Features Attached
Garage Spaces 3.0
Fence Fenced
Pool Below Ground, Concrete, Equipment Stays, Infinity, Salt Water
Community Features Gated
Amenities Available Underground Utility
Waterfront Description River Front
View Y/N Yes
View River, Water
Roof Type Tile
Porch Deck, Patio
Total Parking Spaces 3
Garage Yes
Private Pool Yes
Building
Lot Description Regular
Story 2
Water Central
Architectural Style Two Story, Single Family
Level or Stories 2
Structure Type Concrete Block,Stucco
New Construction No
Others
Pets Allowed Yes
Senior Community No
Tax ID 16-45-24-46-00000.0040
Ownership Single Family
Security Features Security System,Smoke Detector(s),Gated Community
Virtual Tour https://listings.boutiqueimagery.com/sites/nwjgrak/unbranded







