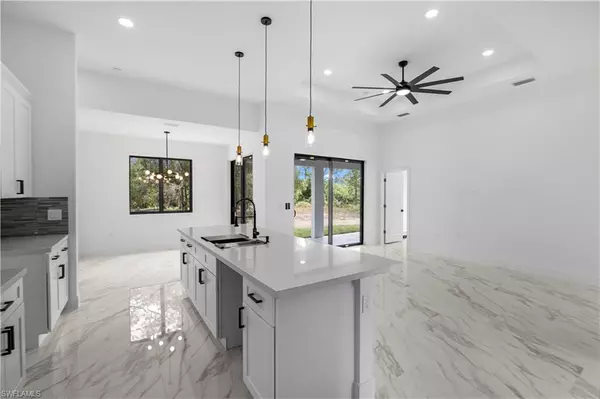
3 Beds
2 Baths
1,590 SqFt
3 Beds
2 Baths
1,590 SqFt
Key Details
Property Type Single Family Home
Sub Type Single Family Residence
Listing Status Active
Purchase Type For Sale
Square Footage 1,590 sqft
Price per Sqft $238
Subdivision Lehigh Acres
MLS Listing ID 225077094
Style New Construction
Bedrooms 3
Full Baths 2
HOA Y/N Yes
Year Built 2025
Annual Tax Amount $431
Tax Year 2024
Lot Size 0.500 Acres
Acres 0.5
Property Sub-Type Single Family Residence
Source Naples
Land Area 21784
Property Description
Experience the freedom of living on a spacious half-acre lot with full front culvert, offering plenty of room to design your ideal outdoor lifestyle. The home is thoughtfully positioned to the left of the property, leaving convenient access to the rear perfect for adding a pool, garden, RV area, or future guest suite.
Step inside and discover an open, airy layout featuring 3 bedrooms and 2 bathrooms, highlighted by high tray ceilings with LED lighting and abundant natural light that enhances every corner. The flexible den provides additional living space, perfect for a home office or hobby room.
The modern kitchen is the heart of the home, equipped with stainless steel appliances, quartz countertops, soft-close cabinetry, and a large island ideal for cooking, dining, and gathering with friends and family.
The owner's suite is a true retreat, offering his and her walk in closets, a freestanding bath tub, and a beautifully tiled shower designed for relaxation.
Sliding glass doors lead to the covered lanai with pre installed hookups for an outdoor kitchen, ready for weekend cookouts or quiet evenings under the stars.
Other features include a 2 car garage with durable epoxy-coated flooring, a side access door, impact-resistant windows and doors, and no HOA or CDD giving you complete freedom to enjoy your property.
This brand new home perfectly blends modern design, functionality, and open space in one of the most desirable areas of Southwest Florida.
Location
State FL
County Lee
Community No Subdivision
Area Lehigh Acres
Rooms
Dining Room Breakfast Bar, Breakfast Room, Dining - Family, Dining - Living, Eat-in Kitchen
Interior
Interior Features Built-In Cabinets, Smoke Detectors, Tray Ceiling(s), Walk-In Closet(s)
Heating Central Electric
Flooring Tile
Equipment Cooktop - Electric, Dishwasher, Microwave, Refrigerator/Freezer, Washer/Dryer Hookup
Furnishings Unfurnished
Fireplace No
Appliance Electric Cooktop, Dishwasher, Microwave, Refrigerator/Freezer
Heat Source Central Electric
Exterior
Exterior Feature Open Porch/Lanai, Outdoor Kitchen
Parking Features Attached
Garage Spaces 2.0
Amenities Available None
Waterfront Description None
View Y/N Yes
View Landscaped Area
Roof Type Shingle
Total Parking Spaces 2
Garage Yes
Private Pool No
Building
Lot Description Regular
Story 1
Sewer Septic Tank
Water Well
Architectural Style Ranch, Single Family
Level or Stories 1
Structure Type Concrete Block,Stucco
New Construction Yes
Others
Pets Allowed Yes
Senior Community No
Tax ID 24-44-27-L3-03011.0020
Ownership Single Family
Security Features Smoke Detector(s)







