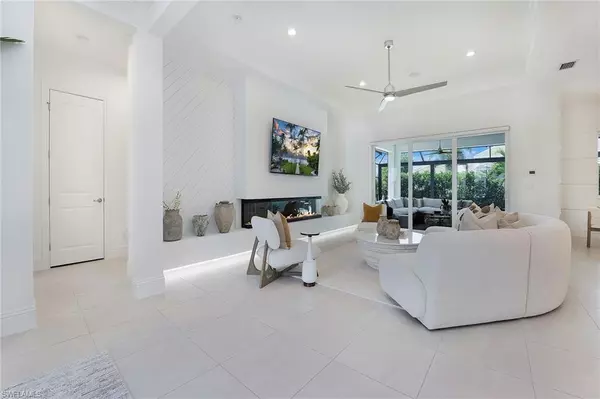
3 Beds
3 Baths
2,591 SqFt
3 Beds
3 Baths
2,591 SqFt
Open House
Sun Nov 02, 1:00pm - 3:00pm
Key Details
Property Type Single Family Home
Sub Type Single Family Residence
Listing Status Active
Purchase Type For Sale
Square Footage 2,591 sqft
Price per Sqft $578
Subdivision Crane Point
MLS Listing ID 225076942
Style Resale Property
Bedrooms 3
Full Baths 3
HOA Fees $6,764
HOA Y/N Yes
Leases Per Year 12
Year Built 2022
Annual Tax Amount $11,756
Tax Year 2024
Lot Size 10,018 Sqft
Acres 0.23
Property Sub-Type Single Family Residence
Source Naples
Land Area 3808
Property Description
Location
State FL
County Collier
Community Boating, Gated, Tennis
Area Naples Reserve
Rooms
Bedroom Description First Floor Bedroom,Master BR Ground,Split Bedrooms
Dining Room Dining - Family, Eat-in Kitchen
Kitchen Island, Pantry, Walk-In Pantry
Interior
Interior Features Built-In Cabinets, Closet Cabinets, Custom Mirrors, Fireplace, Foyer, French Doors, Laundry Tub, Pantry, Wired for Sound, Tray Ceiling(s), Window Coverings
Heating Central Electric
Flooring Carpet, Tile
Equipment Auto Garage Door, Cooktop - Electric, Dishwasher, Disposal, Dryer, Grill - Other, Microwave, Range, Refrigerator/Freezer, Smoke Detector, Wall Oven, Washer, Washer/Dryer Hookup
Furnishings Unfurnished
Fireplace Yes
Window Features Window Coverings
Appliance Electric Cooktop, Dishwasher, Disposal, Dryer, Grill - Other, Microwave, Range, Refrigerator/Freezer, Wall Oven, Washer
Heat Source Central Electric
Exterior
Exterior Feature Screened Lanai/Porch, Outdoor Kitchen
Parking Features Driveway Paved, Attached
Garage Spaces 3.0
Pool Community, Below Ground, Custom Upgrades, Equipment Stays, Electric Heat, Salt Water
Community Features Clubhouse, Park, Pool, Dog Park, Fitness Center, Fishing, Lakefront Beach, Restaurant, Sidewalks, Street Lights, Tennis Court(s), Gated
Amenities Available Basketball Court, Bike And Jog Path, Bocce Court, Clubhouse, Community Boat Dock, Community Boat Ramp, Park, Pool, Community Room, Dog Park, Fitness Center, Fishing Pier, Hobby Room, Internet Access, Lakefront Beach, Library, Pickleball, Play Area, Restaurant, Sidewalk, Streetlight, Tennis Court(s), Underground Utility, Volleyball
Waterfront Description None
View Y/N Yes
View Landscaped Area
Roof Type Tile
Total Parking Spaces 3
Garage Yes
Private Pool Yes
Building
Lot Description Regular
Story 1
Water Central
Architectural Style Ranch, Single Family
Level or Stories 1
Structure Type Concrete Block,Stucco
New Construction No
Others
Pets Allowed Yes
Senior Community No
Tax ID 29306001904
Ownership Single Family
Security Features Smoke Detector(s),Gated Community
Virtual Tour https://antismedia.vplay.media/watch/MTg4ODg0MA==







