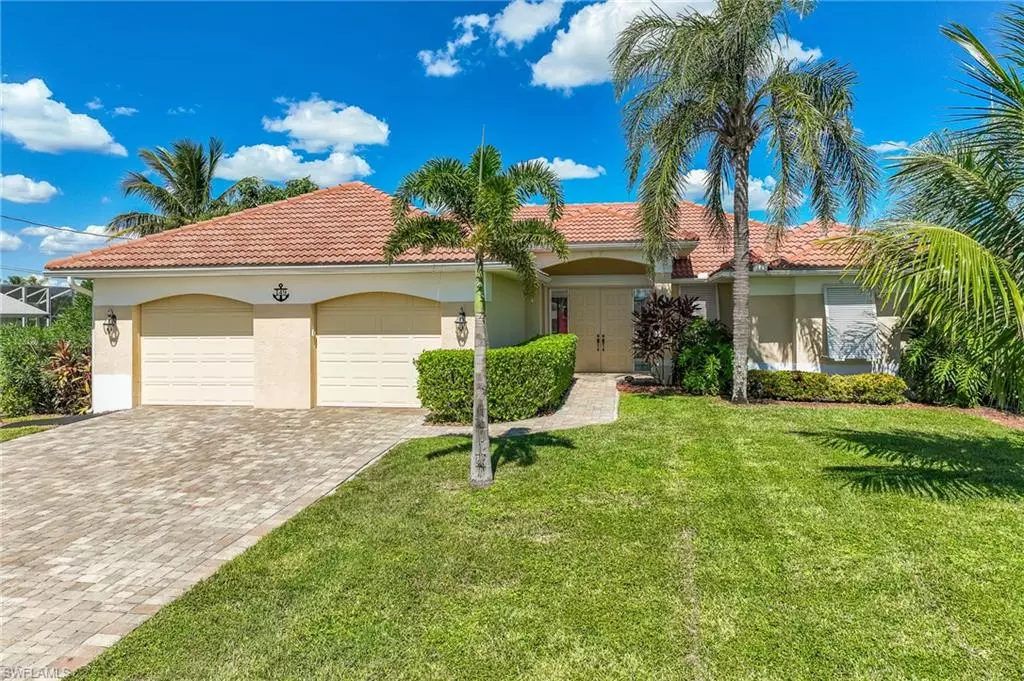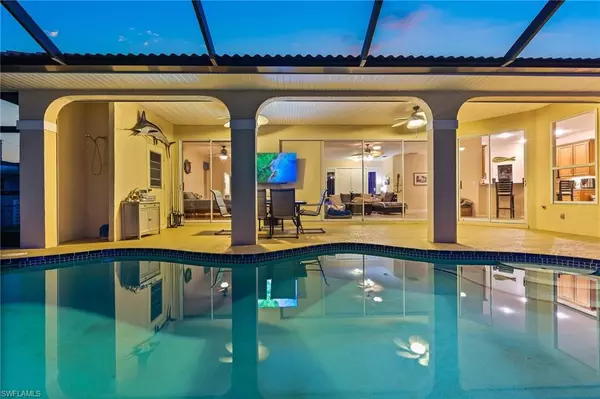
3 Beds
3 Baths
1,798 SqFt
3 Beds
3 Baths
1,798 SqFt
Key Details
Property Type Single Family Home
Sub Type Single Family Residence
Listing Status Active
Purchase Type For Sale
Square Footage 1,798 sqft
Price per Sqft $427
Subdivision Cape Coral
MLS Listing ID 2025014356
Style Resale Property
Bedrooms 3
Full Baths 2
Half Baths 1
HOA Y/N Yes
Year Built 1996
Annual Tax Amount $7,971
Tax Year 2024
Lot Size 10,018 Sqft
Acres 0.23
Property Sub-Type Single Family Residence
Source Florida Gulf Coast
Land Area 2504
Property Description
At the water's edge, you'll find an 87-foot Captain's Walk dock, complete with a Golden 28,000 lb. dual-motor lift 16' x 28' with canopy for your offshore vessel, plus tie-up space for a second boat or water toys. Whether you run a sportfish, cabin cruiser, or catamaran, this setup delivers the dockage flexibility and capacity rarely found in residential properties.
Inside, the 3-bedroom, 2.5-bath layout centers around an open-concept design with soaring ceilings and pocketing sliders that dissolve the boundary between indoors and your outdoor oasis. The chef-friendly kitchen features granite counters and is perfectly positioned for entertaining with pool and canal views.
Step into the lanai and you'll immediately appreciate the newer panoramic screen enclosure, framing the heated pool and creating the ultimate entertaining or wind-down space after a day on the water.
The master suite is its own retreat, featuring a spacious bath with dual vanities, walk-in shower, and soaking tub — the ideal place to recharge after a long run offshore.
Additional highlights:
• Huge, oversized air-conditioned 2-car garage with ample storage
• Concrete dock with water & power
• Never flooded/Very low flood insurance costs
• Located just minutes from Tarpon Point & the Westin.
Whether you're cruising out to the Gulf, relaxing by the pool, or entertaining on the lanai, this home is designed to elevate your boating lifestyle.
Location
State FL
County Lee
Community Boating, Non-Gated
Area Cape Coral
Zoning R1-W
Rooms
Dining Room Dining - Living, Eat-in Kitchen
Interior
Interior Features Built-In Cabinets
Heating Central Electric
Flooring Tile, Wood
Fireplaces Type Outside
Equipment Auto Garage Door, Cooktop - Electric, Microwave, Refrigerator/Freezer, Washer/Dryer Hookup
Furnishings Negotiable
Fireplace Yes
Appliance Electric Cooktop, Microwave, Refrigerator/Freezer
Heat Source Central Electric
Exterior
Exterior Feature Boat Canopy/Cover, Boat Lift, Captain's Walk, Composite Dock, Elec Avail at dock, Water Avail at Dock, Screened Lanai/Porch, Outdoor Shower
Parking Features Attached
Garage Spaces 3.0
Pool Below Ground, Concrete
Amenities Available None
Waterfront Description Canal Front,Seawall
View Y/N Yes
View Canal
Roof Type Tile
Total Parking Spaces 3
Garage Yes
Private Pool Yes
Building
Lot Description Regular
Story 1
Water Assessment Paid
Architectural Style Ranch, Single Family
Level or Stories 1
Structure Type Concrete Block,Stucco
New Construction No
Others
Pets Allowed Yes
Senior Community No
Tax ID 14-45-23-C3-00185.0040
Ownership Single Family







