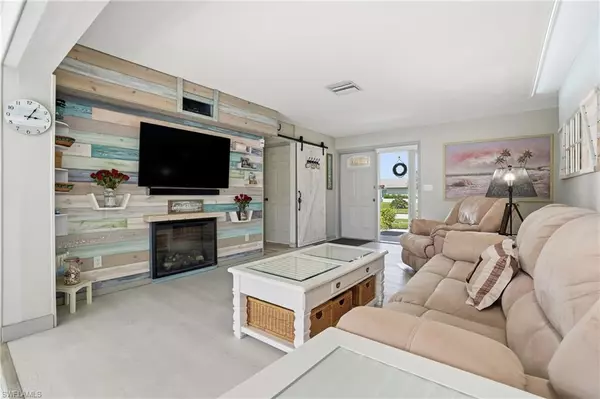
3 Beds
2 Baths
1,325 SqFt
3 Beds
2 Baths
1,325 SqFt
Key Details
Property Type Single Family Home
Sub Type Single Family Residence
Listing Status Active
Purchase Type For Sale
Square Footage 1,325 sqft
Price per Sqft $373
Subdivision Cape Coral
MLS Listing ID 2025015465
Style Resale Property
Bedrooms 3
Full Baths 2
HOA Y/N Yes
Leases Per Year 52
Year Built 1966
Annual Tax Amount $2,853
Tax Year 2024
Lot Size 10,454 Sqft
Acres 0.24
Property Sub-Type Single Family Residence
Source Florida Gulf Coast
Land Area 1632
Property Description
Experience the perfect blend of coastal cottage style and waterfront living in this stunning Gulf access pool home! Featuring a private dock with captain's walk, 10,000 lb. boat lift, and canopy cover, this south-facing home offers quick access to the Caloosahatchee River and the Gulf of Mexico.
Nestled on a quiet cul-de-sac, the home provides peaceful living just minutes from downtown Cape Coral's restaurants, shops, and entertainment. The fenced, beautifully landscaped backyard ensures plenty of privacy for relaxing or entertaining outdoors.
Inside, you'll love the warm coastal cottage décor, highlighted by a shiplap accent wall, electric fireplace, and barn door in the living room—all overlooking the free-form pool and canal views.
The kitchen impresses with quartz countertops, stainless steel appliances, white cabinetry, and rustic wood accents. The spacious dining area features two sets of sliding glass doors opening to the pool and an additional patio with retractable awning—perfect for indoor-outdoor living.
The primary suite includes an ensuite bath, while both guest bedrooms come equipped with Murphy beds, providing flexible space for guests or a home office. Additional highlights include luxury vinyl plank flooring throughout and plantation shutters.
Recent updates offer peace of mind: new roof (2024), HVAC (2019), CPVC repipe, and newer pool equipment. The home sits high and dry, with an elevation of over 10', no flooding, and a transferable flood policy (~$1,000/year).
Furnishings are negotiable. Whether you're seeking a primary residence, vacation home, or short-term rental opportunity, this property is sure to impress!
Location
State FL
County Lee
Community Boating, Non-Gated
Area Cape Coral
Zoning R1-W
Rooms
Bedroom Description First Floor Bedroom,Master BR Ground
Dining Room Breakfast Room, Dining - Living
Interior
Interior Features Built-In Cabinets, Fireplace, Window Coverings
Heating Central Electric
Flooring Tile, Vinyl
Equipment Auto Garage Door, Cooktop - Electric, Dishwasher, Dryer, Microwave, Refrigerator/Icemaker, Self Cleaning Oven, Washer
Furnishings Negotiable
Fireplace Yes
Window Features Window Coverings
Appliance Electric Cooktop, Dishwasher, Dryer, Microwave, Refrigerator/Icemaker, Self Cleaning Oven, Washer
Heat Source Central Electric
Exterior
Exterior Feature Boat Canopy/Cover, Boat Dock Private, Boat Lift, Boat Slip, Captain's Walk, Dock Included, Elec Avail at dock, Water Avail at Dock, Wooden Dock, Open Porch/Lanai
Parking Features Driveway Paved, Attached
Garage Spaces 1.0
Fence Fenced
Pool Below Ground, Concrete, Equipment Stays
Amenities Available See Remarks
Waterfront Description Canal Front,Navigable,Seawall
View Y/N Yes
View Canal, Landscaped Area, Pool/Club, Water
Roof Type Shingle
Street Surface Paved
Porch Patio
Total Parking Spaces 1
Garage Yes
Private Pool Yes
Building
Lot Description Across From Waterfront, Cul-De-Sac, Oversize
Story 1
Water Assessment Paid, Central
Architectural Style Ranch, Florida, Single Family
Level or Stories 1
Structure Type Concrete Block,Stucco
New Construction No
Others
Pets Allowed Yes
Senior Community No
Tax ID 12-45-23-C2-00292.0070
Ownership Single Family
Virtual Tour https://view.spiro.media/726_se_43rd_terrace-798?branding=false







