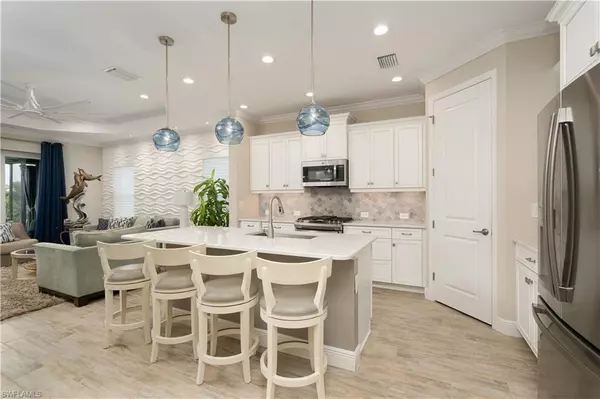
2 Beds
2 Baths
1,632 SqFt
2 Beds
2 Baths
1,632 SqFt
Open House
Sat Sep 13, 1:00pm - 3:00pm
Key Details
Property Type Single Family Home
Sub Type Villa Attached
Listing Status Active
Purchase Type For Sale
Square Footage 1,632 sqft
Price per Sqft $262
Subdivision Windsong
MLS Listing ID 2025007205
Style Resale Property
Bedrooms 2
Full Baths 2
HOA Fees $5,284
HOA Y/N Yes
Leases Per Year 2
Year Built 2020
Annual Tax Amount $3,590
Tax Year 2024
Lot Size 4,403 Sqft
Acres 0.1011
Property Sub-Type Villa Attached
Source Florida Gulf Coast
Land Area 2052
Property Description
Location
State FL
County Lee
Community Gated
Area Windsong
Zoning RPD
Rooms
Bedroom Description Split Bedrooms
Dining Room Breakfast Bar, Eat-in Kitchen
Kitchen Gas Available, Island, Walk-In Pantry
Interior
Interior Features French Doors, Laundry Tub, Pantry, Tray Ceiling(s), Walk-In Closet(s), Window Coverings
Heating Central Electric
Flooring Carpet, Tile
Equipment Auto Garage Door, Dishwasher, Disposal, Dryer, Microwave, Self Cleaning Oven, Smoke Detector, Washer, Water Treatment Owned
Furnishings Unfurnished
Fireplace No
Window Features Window Coverings
Appliance Dishwasher, Disposal, Dryer, Microwave, Self Cleaning Oven, Washer, Water Treatment Owned
Heat Source Central Electric
Exterior
Exterior Feature Screened Lanai/Porch
Parking Features Driveway Paved, Attached
Garage Spaces 2.0
Pool Community
Community Features Clubhouse, Pool, Dog Park, Gated
Amenities Available Bike And Jog Path, Clubhouse, Pool, Dog Park, Internet Access
Waterfront Description Lake
View Y/N Yes
View Pond
Roof Type Tile
Street Surface Paved
Total Parking Spaces 2
Garage Yes
Private Pool No
Building
Lot Description Regular
Story 1
Water Reverse Osmosis - Entire House
Architectural Style Ranch, Villa Attached
Level or Stories 1
Structure Type Concrete Block,Stucco
New Construction No
Others
Pets Allowed Limits
Senior Community No
Tax ID 17-45-25-L1-22000.0200
Ownership Condo
Security Features Smoke Detector(s),Gated Community
Num of Pet 3
Virtual Tour https://tinyurl.com/4b8u8ctb







