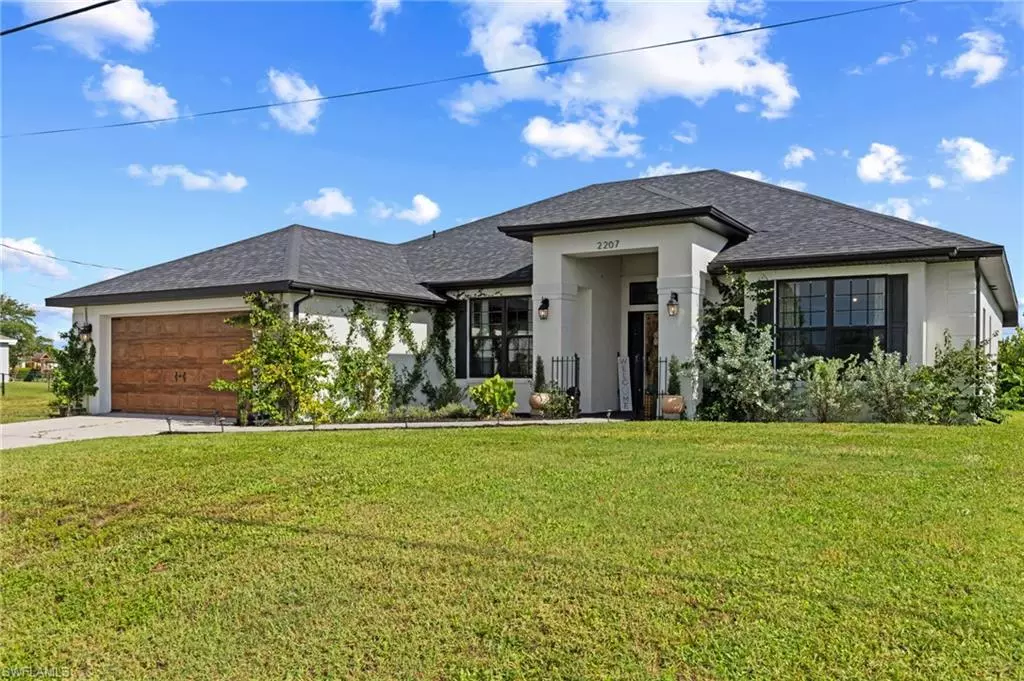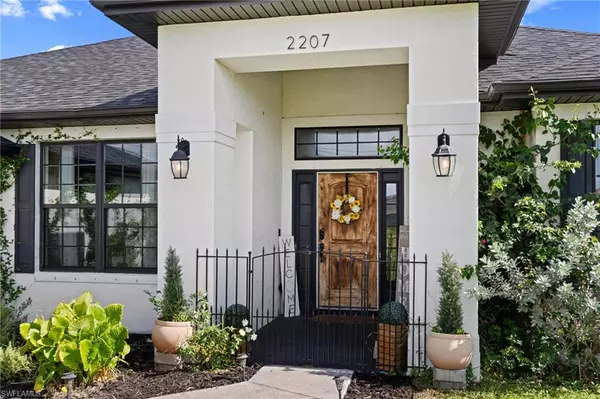4 Beds
2 Baths
2,330 SqFt
4 Beds
2 Baths
2,330 SqFt
OPEN HOUSE
Sun Aug 10, 12:00pm - 3:00pm
Key Details
Property Type Single Family Home
Sub Type Single Family Residence
Listing Status Active
Purchase Type For Sale
Square Footage 2,330 sqft
Price per Sqft $166
Subdivision Cape Coral
MLS Listing ID 2025003524
Style Resale Property
Bedrooms 4
Full Baths 2
HOA Y/N Yes
Year Built 2015
Annual Tax Amount $5,046
Tax Year 2024
Lot Size 10,018 Sqft
Acres 0.23
Property Sub-Type Single Family Residence
Source Florida Gulf Coast
Land Area 3445
Property Description
Enjoy the confidence of a brand new roof with Owens Corning shingles (30-year warranty), a new well system, a new water heater, and fresh interior and exterior paint. Inside, luxury vinyl plank flooring runs throughout the home, complemented by custom accent walls, new lighting, ceiling fans, and a convenient keypad entry lock.
The open-concept layout offers a spacious main living area with a built-in fireplace, perfect for both relaxing and entertaining. The kitchen features ample storage, generous counter space, a breakfast bar, and a bright breakfast nook. A formal dining room adds extra space for hosting, while the front bonus room is ideal as a home office, reading area, or playroom.
The split bedroom layout enhances privacy, with the primary suite offering direct access to a screened sunroom where you can unwind and enjoy the outdoors in comfort. Three additional bedrooms share a full bathroom and provide flexibility for guests or everyday living.
Outside, the fully fenced backyard is designed for enjoyment with beautiful landscaping, a spacious rear patio, and a fire pit area that's perfect for gathering with friends or relaxing under the stars.
With extensive upgrades, custom touches, and a layout that fits a variety of lifestyles, this home truly stands out. Schedule your private showing today!
Location
State FL
County Lee
Area Cape Coral
Zoning R1-D
Rooms
Dining Room Breakfast Bar, Eat-in Kitchen, Formal
Interior
Interior Features Bar, Cathedral Ceiling(s), Fireplace, Smoke Detectors, Walk-In Closet(s)
Heating Central Electric
Flooring Vinyl
Fireplaces Type Outside
Equipment Auto Garage Door, Dishwasher, Dryer, Microwave, Range, Refrigerator, Smoke Detector, Washer
Furnishings Unfurnished
Fireplace Yes
Appliance Dishwasher, Dryer, Microwave, Range, Refrigerator, Washer
Heat Source Central Electric
Exterior
Exterior Feature Screened Lanai/Porch
Parking Features Attached
Garage Spaces 2.0
Amenities Available None
Waterfront Description None
View Y/N Yes
View Landscaped Area
Roof Type Shingle
Porch Patio
Total Parking Spaces 2
Garage Yes
Private Pool No
Building
Lot Description Regular
Story 1
Sewer Septic Tank
Water Well
Architectural Style Ranch, Single Family
Level or Stories 1
Structure Type Concrete Block,Stucco
New Construction No
Schools
Elementary Schools Dr. Carrie D Robinson Littleton Elementary; Diplomat Elementary
Middle Schools Diplomat Middle
High Schools Island Coast High
Others
Pets Allowed Yes
Senior Community No
Tax ID 20-43-24-C2-05668.0480
Ownership Single Family
Security Features Smoke Detector(s)
Virtual Tour https://my.matterport.com/show/?m=tHaDYPufbf1&brand=0







