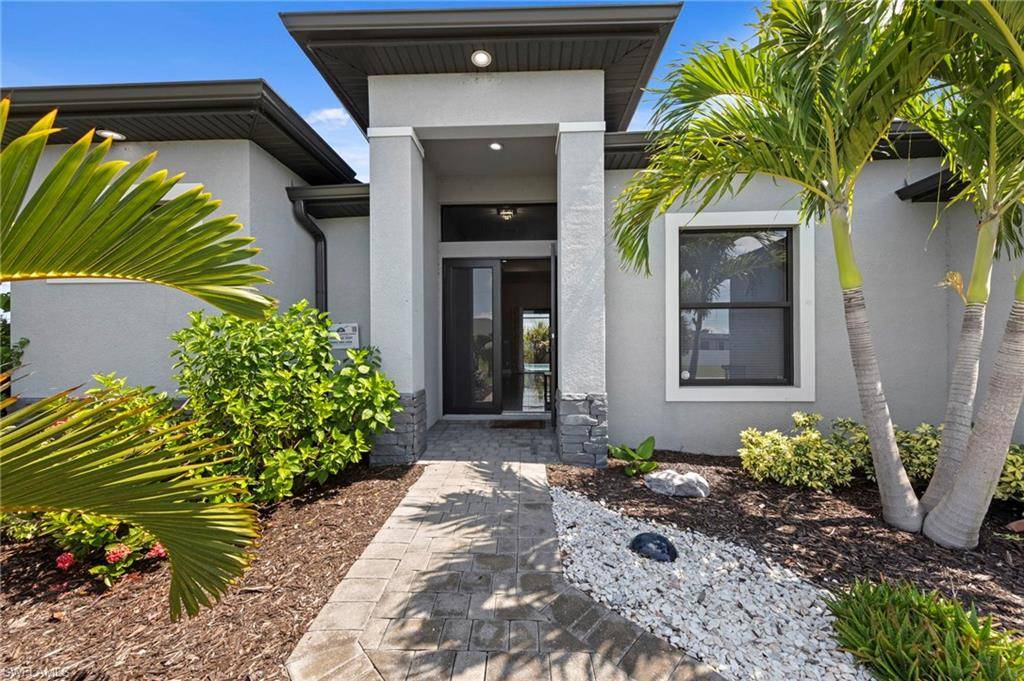4 Beds
3 Baths
1,918 SqFt
4 Beds
3 Baths
1,918 SqFt
OPEN HOUSE
Sun Jul 20, 1:00pm - 3:00pm
Key Details
Property Type Single Family Home
Sub Type Single Family Residence
Listing Status Active
Purchase Type For Sale
Square Footage 1,918 sqft
Price per Sqft $291
Subdivision Cape Coral
MLS Listing ID 225063629
Style Resale Property
Bedrooms 4
Full Baths 3
HOA Y/N Yes
Year Built 2020
Annual Tax Amount $7,474
Tax Year 2024
Lot Size 10,018 Sqft
Acres 0.23
Property Sub-Type Single Family Residence
Source Bonita Springs
Land Area 2354
Property Description
From the moment you step inside, you'll notice the high-end finishes throughout, including elegant 32x32 porcelain tile flooring, Level 3 granite countertops in the kitchen and baths, modern wood cabinetry, and vessel sinks that bring a refined touch to each bathroom.
Built with peace of mind in mind, the home boasts impact-resistant doors and windows, and ceiling fans in all bedrooms, the living area, and the lanai to keep things cool and breezy. The paver driveway and lanai add curb appeal and style.
The highlight of this home? The solar-heated pool and outdoor kitchen with grill—ideal for entertaining, relaxing, and enjoying Florida's year-round sunshine.
As a bonus, all furnishings are negotiable, making this home move-in ready with ease.
Whether you're looking for a permanent residence, seasonal escape, or investment opportunity—this home delivers on lifestyle, location, and luxury.
Location
State FL
County Lee
Area Cape Coral
Zoning R1-W
Rooms
Dining Room Dining - Living
Kitchen Island
Interior
Interior Features Cathedral Ceiling(s), Laundry Tub, Pantry, Smoke Detectors
Heating Central Electric
Flooring Tile
Equipment Auto Garage Door, Dishwasher, Disposal, Dryer, Microwave, Range, Refrigerator/Icemaker, Self Cleaning Oven, Smoke Detector, Washer, Washer/Dryer Hookup
Furnishings Negotiable
Fireplace No
Appliance Dishwasher, Disposal, Dryer, Microwave, Range, Refrigerator/Icemaker, Self Cleaning Oven, Washer
Heat Source Central Electric
Exterior
Exterior Feature Screened Lanai/Porch, Built In Grill, Outdoor Kitchen
Parking Features Driveway Paved, Attached
Garage Spaces 2.0
Fence Fenced
Pool Below Ground, Screen Enclosure
Community Features Street Lights
Amenities Available Internet Access, See Remarks, Streetlight
Waterfront Description Canal Front
View Y/N Yes
View Canal
Roof Type Shingle
Total Parking Spaces 2
Garage Yes
Private Pool Yes
Building
Lot Description Regular
Story 1
Sewer Septic Tank
Water Well
Architectural Style Ranch, Single Family
Level or Stories 1
Structure Type Concrete Block,Stucco
New Construction No
Others
Pets Allowed Yes
Senior Community No
Tax ID 08-44-23-C3-04007.0590
Ownership Single Family
Security Features Smoke Detector(s)
Virtual Tour https://listings.pvphoto.co/sites/wekaoqa/unbranded







